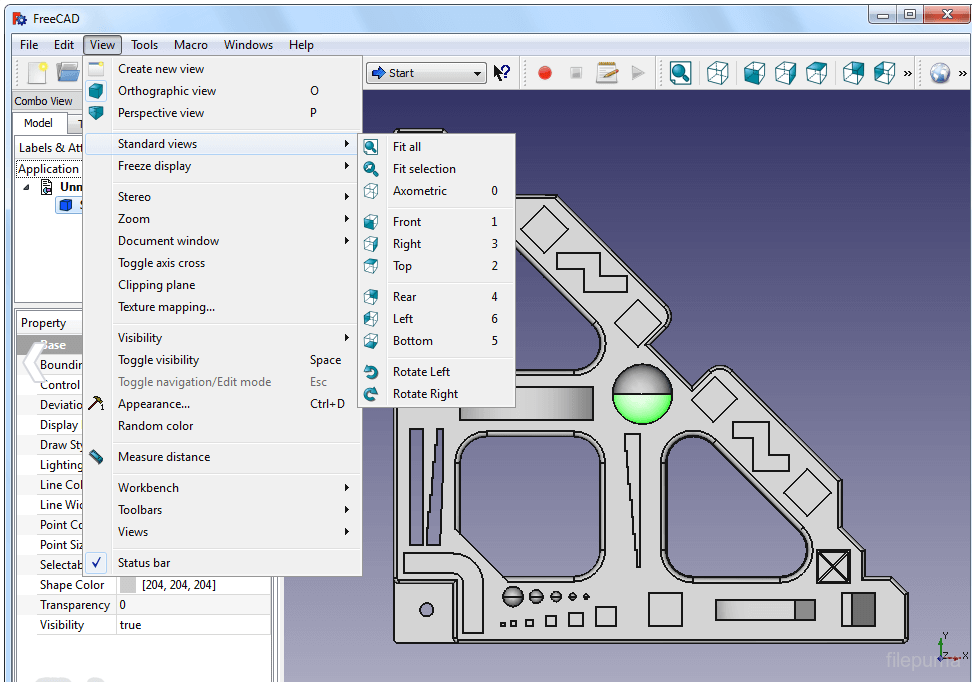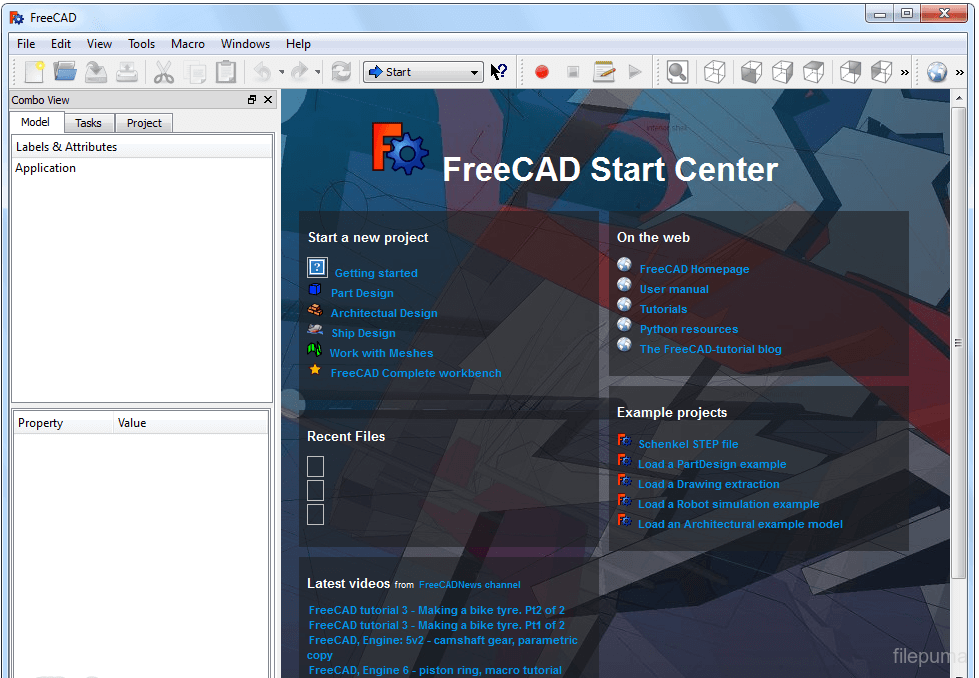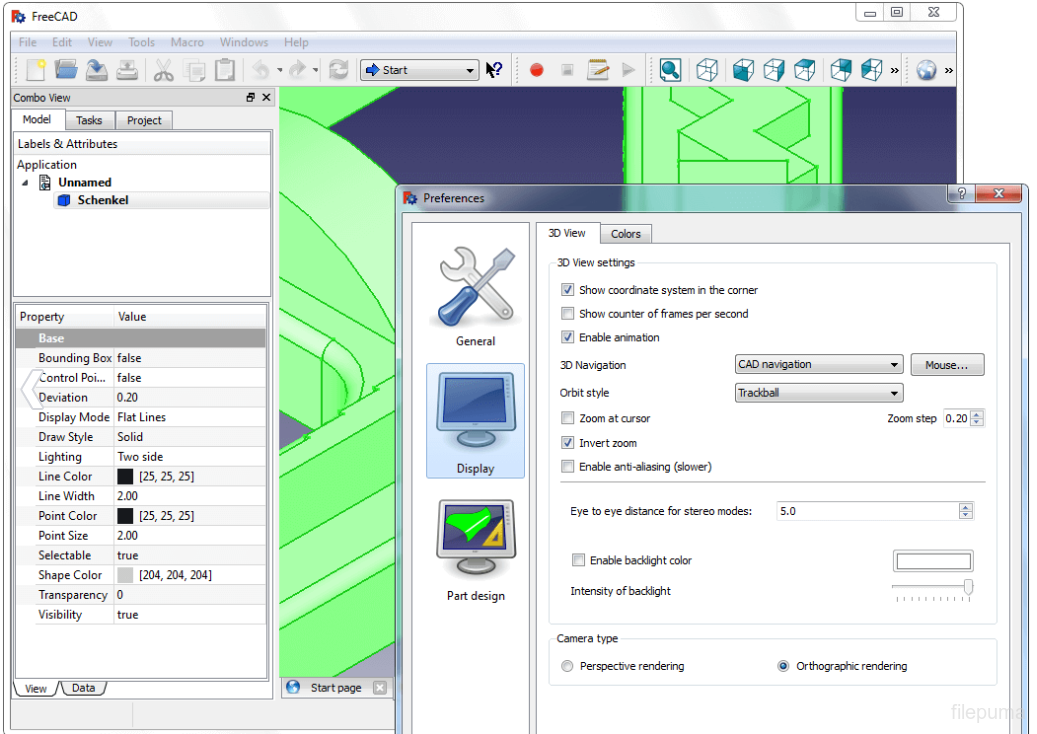
FreeCAD0.20.1





FreeCAD is a powerful open-source parametric 3D modeling software designed for engineers, architects, and hobbyists. With its user-friendly interface and extensive features, FreeCAD empowers users to create precise and detailed 3D models effortlessly.
At its core, FreeCAD employs a parametric modeling approach, allowing users to easily modify designs by altering parameters rather than starting from scratch. This feature enables efficient design iterations and saves valuable time during the creative process.
One of the highlights of FreeCAD is its support for a wide range of file formats, including STEP, STL, OBJ, and many more, facilitating seamless collaboration and interoperability with other CAD software.
The software is equipped with an array of modeling tools, such as sketching, 3D part design, surface modeling, and assembly, enabling users to construct complex assemblies and structures with ease.
Furthermore, FreeCAD boasts a large community of enthusiasts and developers who actively contribute to the continuous improvement of the software. This community-driven approach results in regular updates, bug fixes, and the addition of new features to keep the software at the cutting edge of 3D modeling technology.
FreeCAD provides a reliable and feature-rich solution for 3D modeling needs without the burden of expensive licensing fees. Whether you are a professional engineer or an amateur designer, FreeCAD offers a versatile platform to turn your ideas into reality.
Key Features:
- Create and modify 3D models with precise dimensions.
- Customize and expand features easily.
- Work with various file formats for collaboration.
- Design 2D sketches for 3D shapes.
- Create complex 3D shapes with ease.
- Generate technical drawings with annotations.
- Handle mesh models for 3D printing.
- Simulate robotic arm movements.
- Special tools for architectural design.
- Achieve photorealistic rendering.
- Automate tasks with Python scripting.
- Active community support and documentation.
User Reviews
 Download (431.43 MB)
Download (431.43 MB)
User Rating
Requirements:
Windows 7 64 / Windows 8 64 / Windows 10 64
Languages:
Multi-languages
Publisher:
Updated:
Dec 14, 2022
Clean
Report Software
Latest Version
Old Versions
Developer's Software
Security Levels
To avoid any potential harm to your device and ensure the security of your data and privacy, our team checks every time a new installation file is uploaded to our servers or linked to a remote server and periodically reviews the file to confirm or update its status. Based on this checking, we set the following security levels for any downloadable files.
 Clean
Clean
It is highly likely that this software program is clean.
We scanned files and URLs associated with this software program in more than 60 of the world's leading antivirus services; no possible threats were found. And there is no third-party softwarebundled.
 Warning
Warning
This program is advertising supported and may offer to install third-party programs that are not required. These may include a toolbar, changing your homepage, default search engine, or installing other party programs. These could be false positives, and our users are advised to be careful when installing and using this software.
 Disabled
Disabled
This software is no longer available for download. It is highly likely that this software program is malicious or has security issues or other reasons.
Submit a Report
Thank you!
Your report has been sent.
We will review your request and take appropriate action.
Please note that you will not receive a notification about anyaction taken dueto this report.We apologize for anyinconvenience this may cause.
We appreciate your help in keeping our website clean and safe.





 FreeCAD 0.21.1
FreeCAD 0.21.1 Paint.NET 5.0.13
Paint.NET 5.0.13 XnView 2.51.6
XnView 2.51.6 FastStone Image Viewer 7.8
FastStone Image Viewer 7.8 Picasa 3.9 Build 141 259
Picasa 3.9 Build 141 259 IrfanView (32bit) 4.67
IrfanView (32bit) 4.67